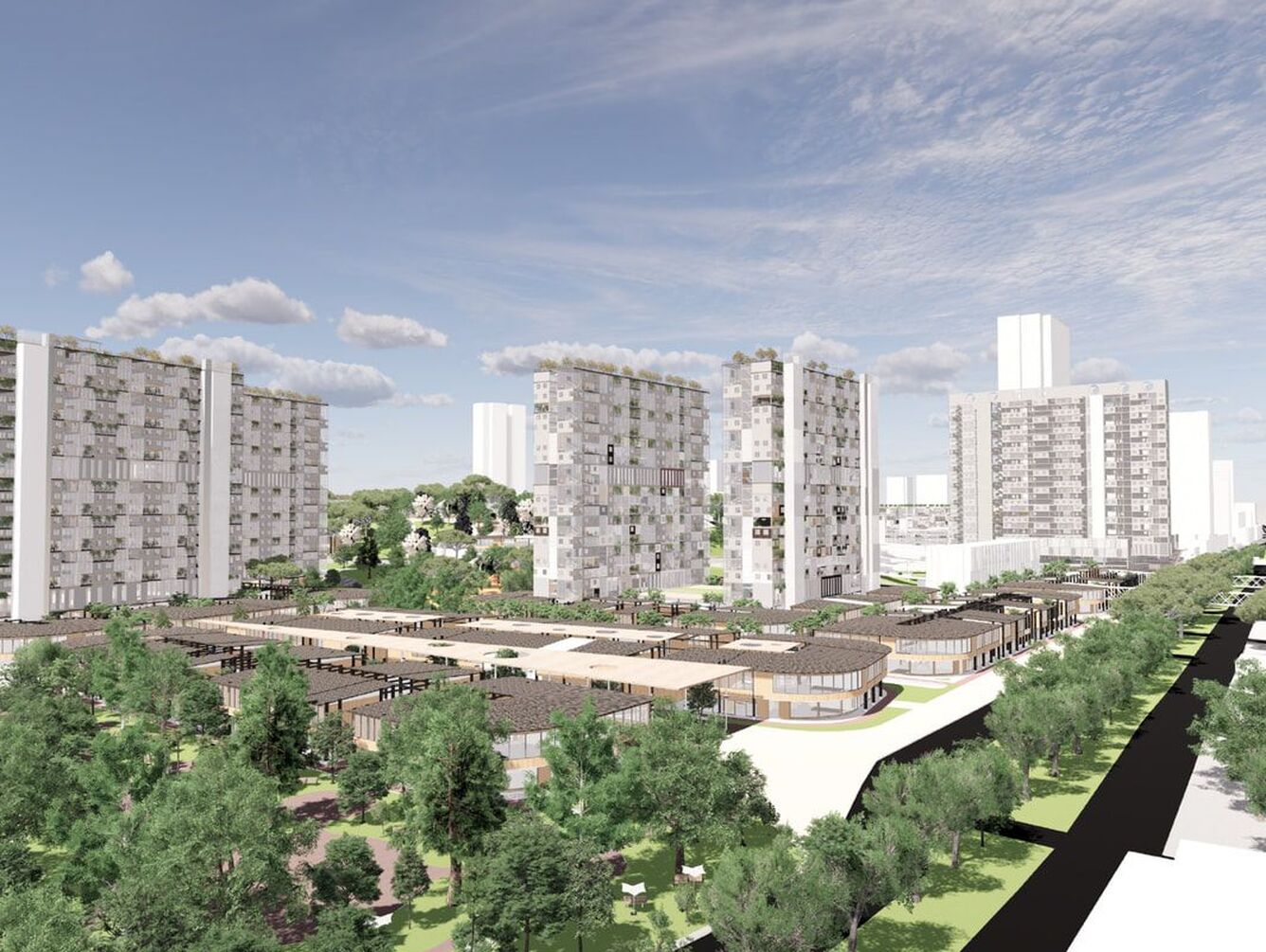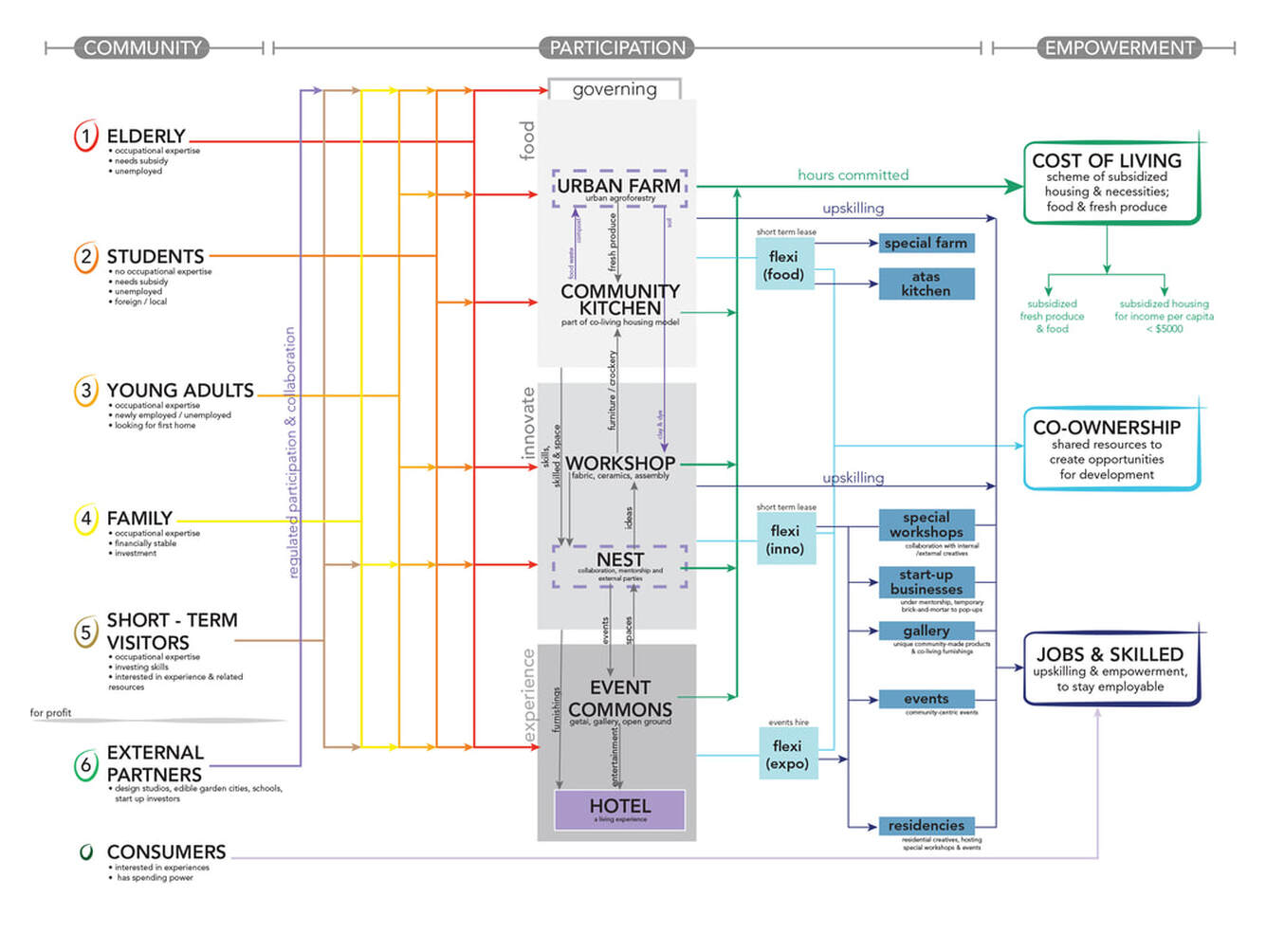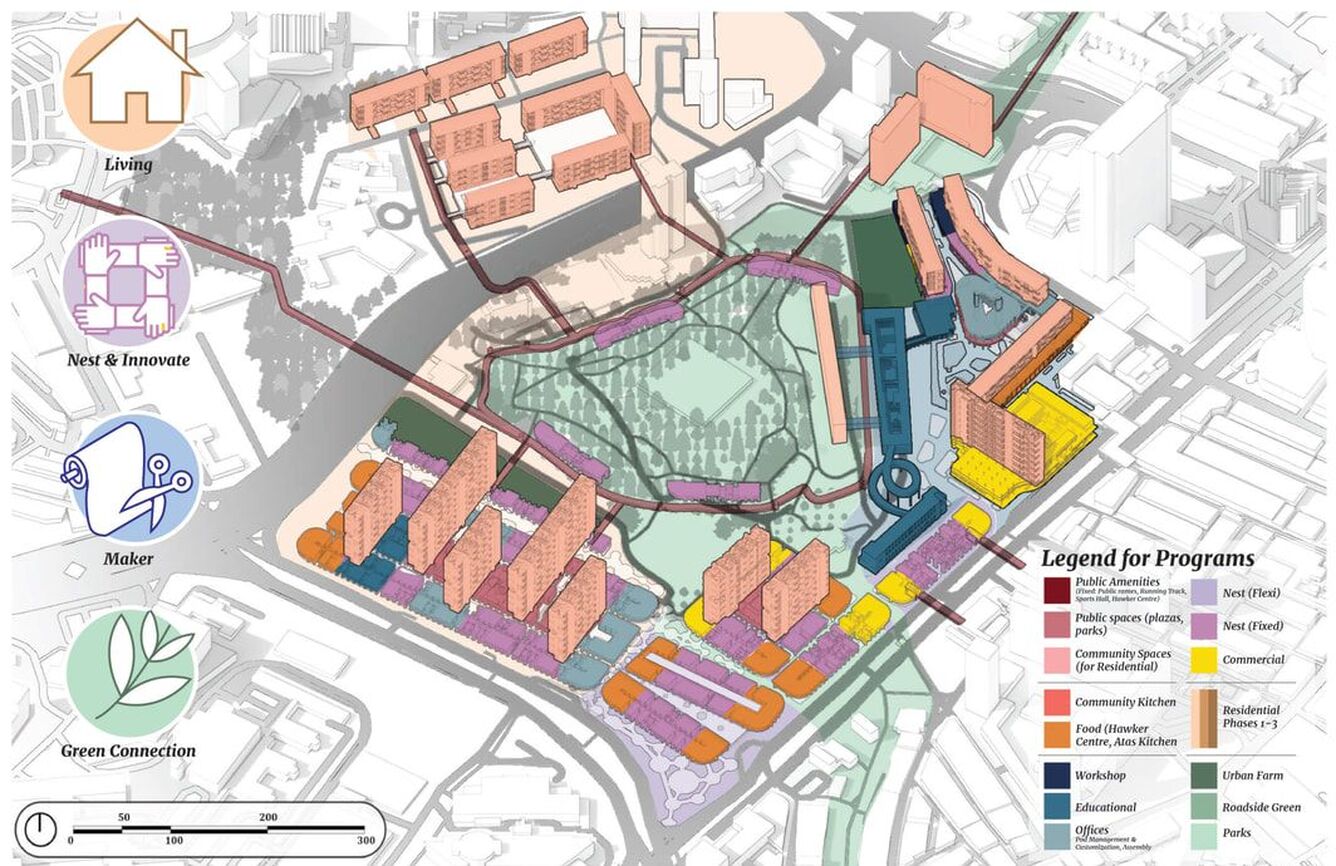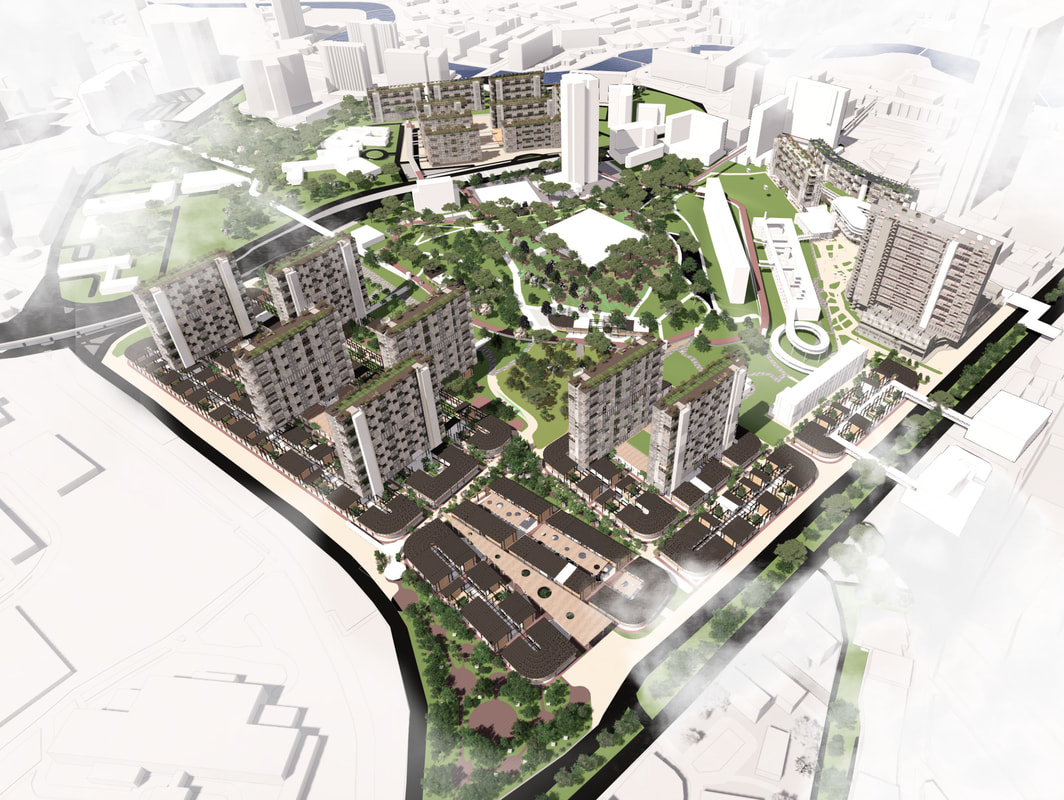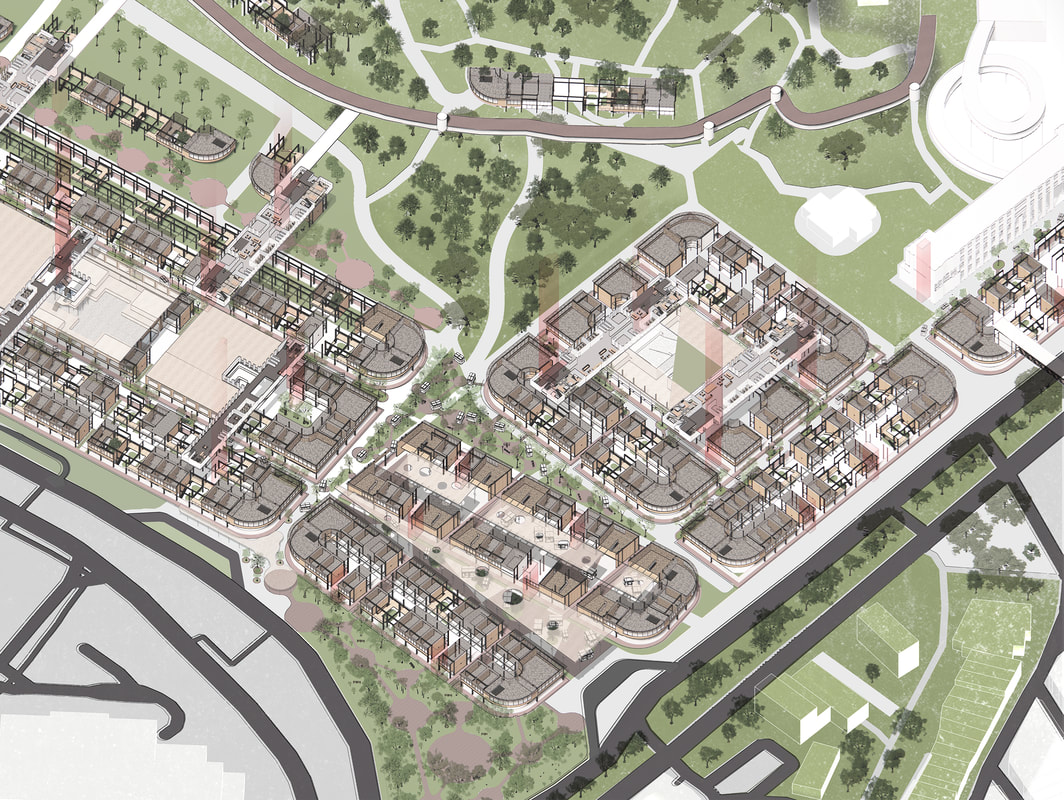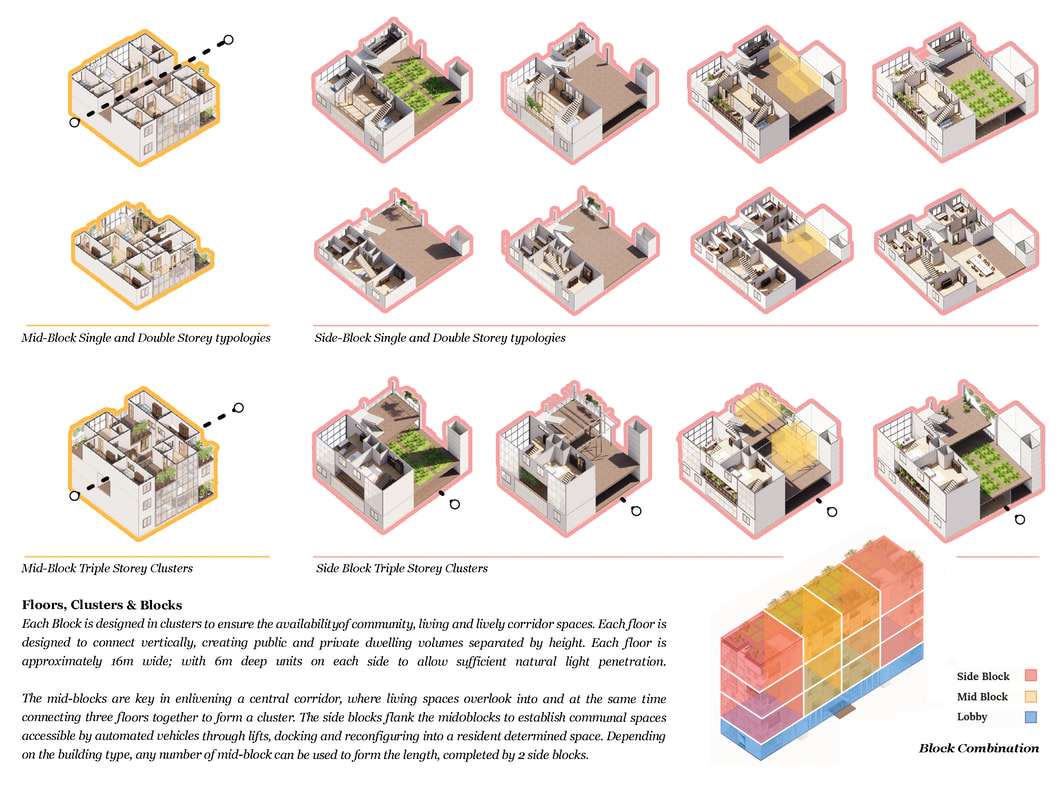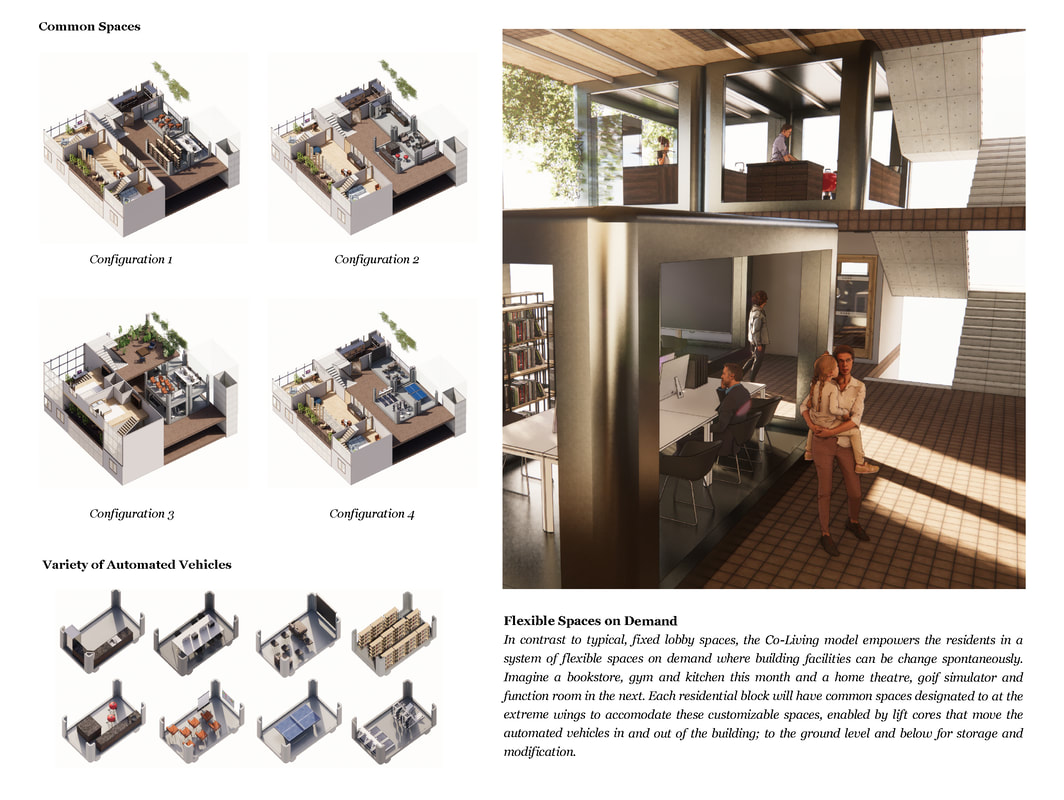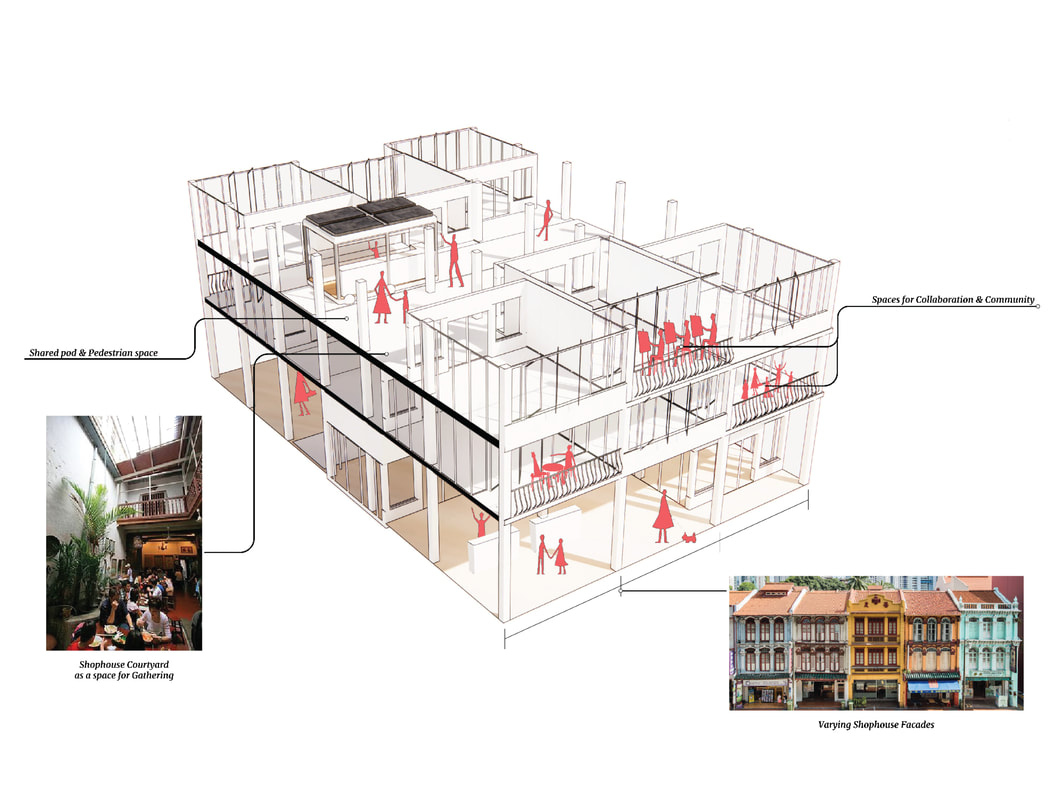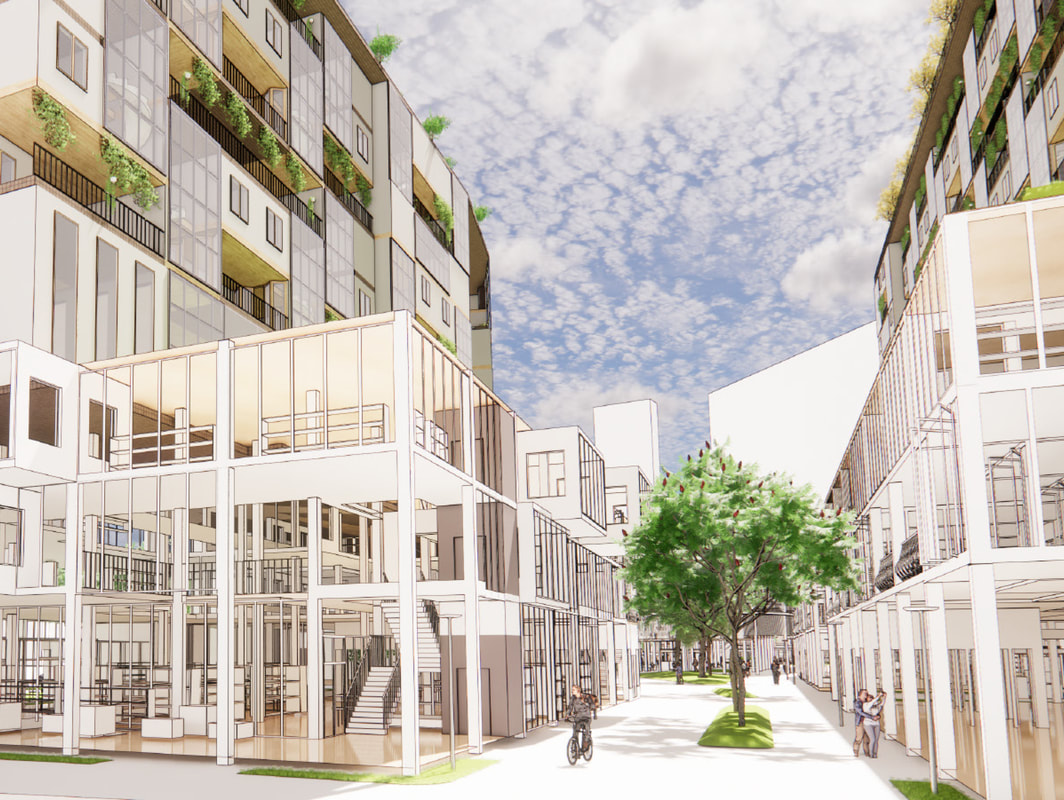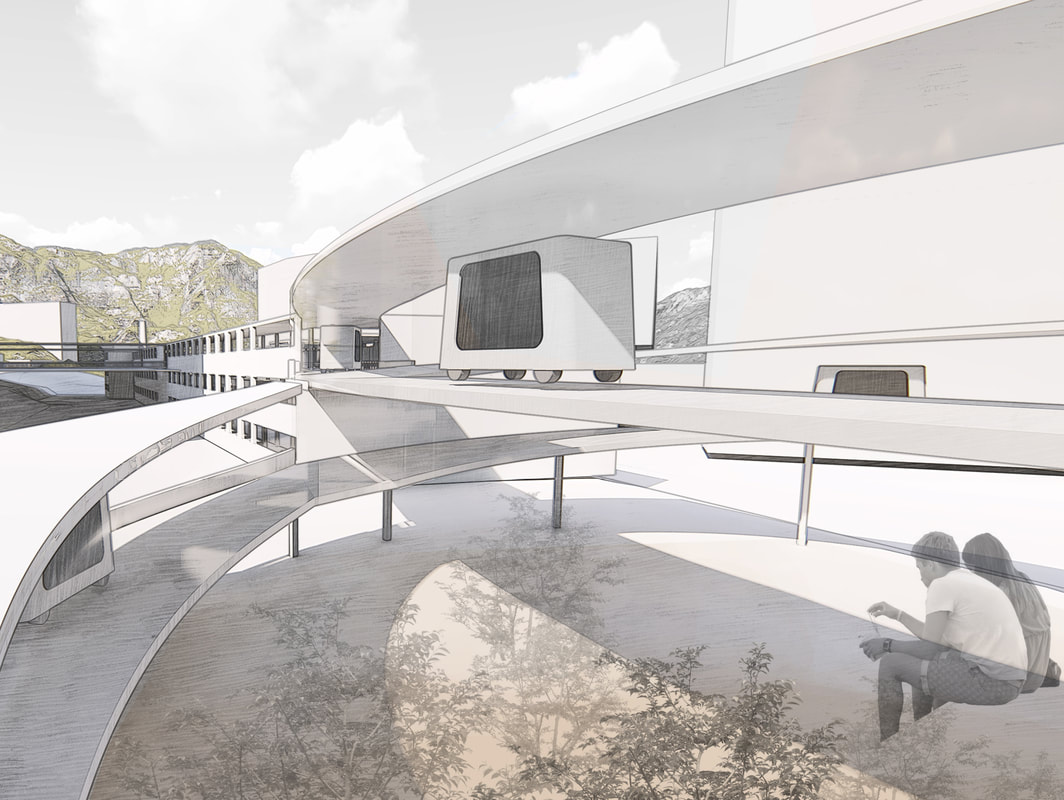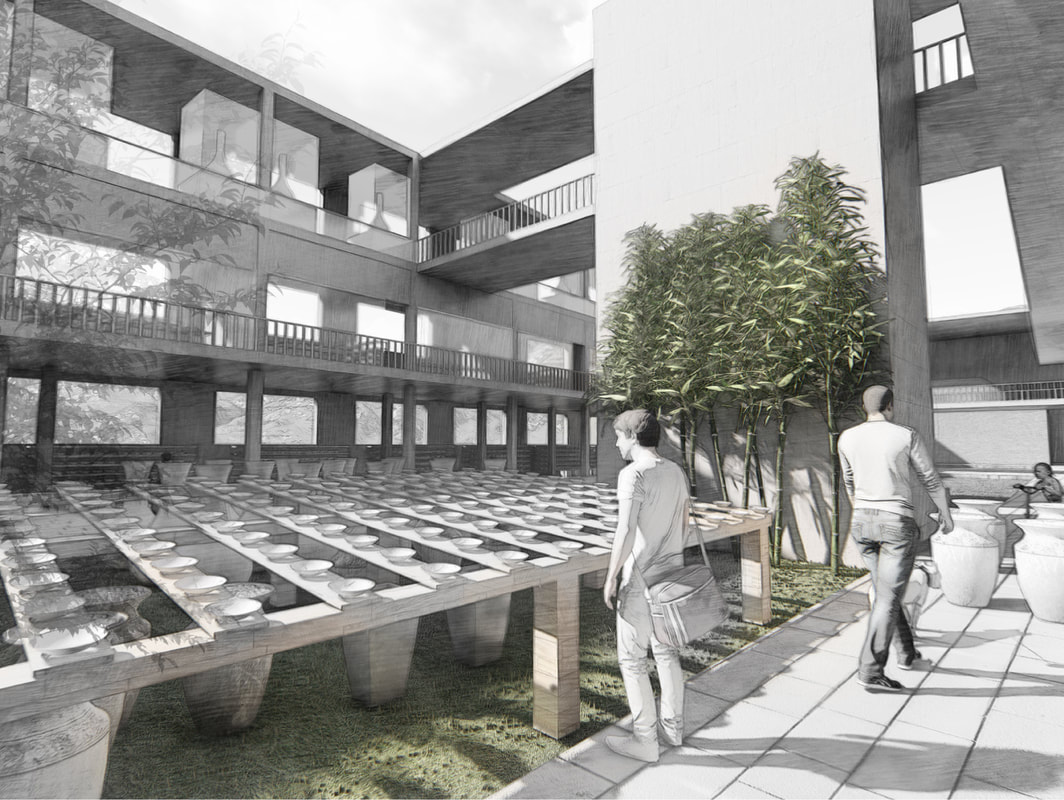Regenerate a heritage neighbourhood
The FLXCITY
SITE
|
|
Chinatown is often viewed as a palimpsest of trade and progress that embodies the community-industrial culture of fabric, ceramicware and hawkers. Its history in the late 20th century uncovers a massive redevelopment and relocation of long-term residents and businesses for a profit-driven Chinatown, molting its derelict and unsanitary state.
The redevelopment came at a cost of the lively streets of flexible community life and informal businesses, shophouses underwent facelifts; creating clean, profitable, tourist-centric single use heritage sites, where traditional businesses and residents could no longer afford to stay.Site |
SYSTEM
DESIGN SOLUTION
FLXCITY 2030 is a vision of rejuvenation and innovation in Chinatown; an ecosystem of flexible spaces on-demand that aims to empower community through participation. The integrated system is built on three key anchors; community, participation and empowerment.
The proposal draws from the contextual opportunities of the future Greening Orchard masterplan, Pearl Hill City Park and URA designated Activity Generating Stretches; emphasizing on designing a potential pedestrian belt.
The design is anchored on a site-wide integrated automated vehicle transport system envisioned as a ring on Pearl’s Hill with multi-modal bridges extending outwards across highways and underground. Key pedestrian thoroughfares are drawn in conjunction with the future masterplans to orientate the flow of human traffic to important buildings and landmarks.
FLXCITY aims to reduce the extent of “tabula rasa” by promoting addition and alterations to existing buildings; retaining as much as possible the urban fabric. Residents are also relocated to the new estates on site in order to retain the neighborhood community.
The proposal draws from the contextual opportunities of the future Greening Orchard masterplan, Pearl Hill City Park and URA designated Activity Generating Stretches; emphasizing on designing a potential pedestrian belt.
The design is anchored on a site-wide integrated automated vehicle transport system envisioned as a ring on Pearl’s Hill with multi-modal bridges extending outwards across highways and underground. Key pedestrian thoroughfares are drawn in conjunction with the future masterplans to orientate the flow of human traffic to important buildings and landmarks.
FLXCITY aims to reduce the extent of “tabula rasa” by promoting addition and alterations to existing buildings; retaining as much as possible the urban fabric. Residents are also relocated to the new estates on site in order to retain the neighborhood community.
REVISITING FLUIDITY
|
Identified as one of the two hills sited in a highly urbanized environment, Pearl’s Hill nature park presents a rare and untapped opportunity in imagining the future of mobility that weaves nature with community.
The design proposes a system of flexible, on-demand spaces manifested in the form of pre-fabricated shopunits and a multi-level automated vehicular movement that serves the community both socially and logistically. |
Revisiting fluidity reflects upon the authentic culture of Chinatown where business and community life was interwoven in the streetscapes shaped by shophouses. The new shop unit is designed to interact with automated vehicles, expanding the dimensions of commercial, social and logistical spaces.
The human-scale block design generates active relationships across spaces of multiple publicness, from open spaces to streets, plazas to courtyards. |
CO-LIVING
|
At the foot of Pearl’s Hill Nature park lay several blocks of residences, composed largely by single unit residences, multi-generational families, lone elderly and hostels for foreign students. The FLXCITY Co-Living proposal capitalizes on this existing unique set of demographics, imagining an accessible and high tech future that empowers residents with the security of shelter and a flexible choice of lifestyle amidst a cohesive community.
|
Connecting vertically to various courtyard programs, the lobby strategy is an insertion of a double story space above the shop units. Every level has a customizable spatial component that integrates the function of pods in enabling flexible spaces on demand.
|
MAKE A LIVING
|
Products such as fabrics and ceramics are sold and bought in a manner that lacked any acknowledgement of its history to Chinatown. The existing Pearl’s Hill Market and the residential area are characterized by a big concentration of fabric & informal businesses and aged community; housed in tall tower blocks and hollowed out podium spaces filled intermittently with storage spaces.
|
FLXCITY capitalizes on the existing trapezoidal car park, podium and residential community in an innovative and empowering maker’s culture. This design proposal identifies People’s Park Complex and Centre as incubators of passion-led entrepreneurship, empowering the residents of FLXCITY through jobs and skills.
|
A TRAVEL OF CONSUMPTION
|
This site consists of two pre-war colonial buildings known as the lower and upper barracks. This design proposal identifies the upper and lower barracks as potential sites, tracing the cultural significance of ceramics through the act of making; combining production methods and breaking down the process as a form of consumption.
The spiral linkway works not only to connect the lower and upper barracks, it's a space for interactions, dialogue and exhibition related activities to happen. Both external and internal pop-up exhibitions are supported by the pods which can easily access this space for logistical support |
The lower barracks with large open interior spaces are used for large scale manufacturing on the vacant lower floors, retaining the tenancy of existing studios. The large ramp forms the focal point of the proposal that connects to the spiral linkway, curating the experience of ceramicware production.
The Upper Barracks is characterized as an office-like building with numerous leasable rooms, with its building mass punctured by five courtyards measuring 10m by 10m each. The design focuses on the exposition of the ceramic ware production process on a smaller scale, therefore more studio spaces can be found for community participation. Some of the products from the lower barracks are transported to this site as well for post-production touchups. |

